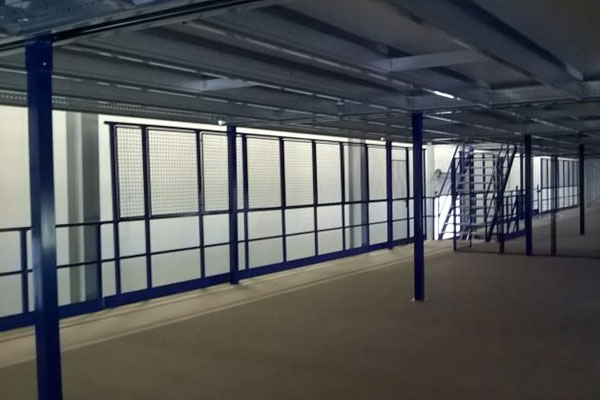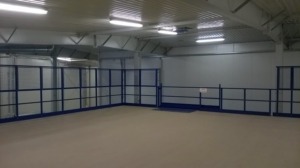Warehouse Mezzanine Erection– HSE Requirements
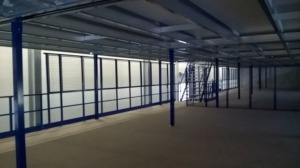 Mezzanine is a best solution to expand storage spaces.
Mezzanine is a best solution to expand storage spaces.
Mezzanine provides an additional structural floor that may be installed inside high warehouses to expand significantly storage spaces. This way you can also separate administration spaces from the production floor.
What are the key features of mezzanine structure
To answer this question we need to quote the definition of mezzanine.
Pursuant to § 3 clause 19 of the Regulation of the Minister of Infrastructure as of 12 April 2002 on technical conditions, which should correspond to the buildings and their location (JoL 2015.1422 as of 2015.09.18), a mezzanine relates to the upper storeys or rooms above an intermediate floor less from the surface of the floor or room, an unclosed construction divisions from insides, from which it is separated. According to this definition, Any additional spaces shall be deemed the mezzanine, if area thereof is less than area of the warehouse. Consequently this relates to warehouse area where mezzanine is to erected.
Preparation is crucial.
Mezzanine erection may result in change of building performance or technical parameters. In this case erection may cause alteration of existing structure (warehouse).
Pursuant to Art. 28 § 1 of building law, the building permit is required in this case. Mezzanine has not been listed in Art. 29 of building law, which indicated objects and civil works which do not require a planning decision. Neither notification referred to in Art. 30 of the above act applies in case of mezzanine erection.
When useful floor space is below 1000m2, and it is impossible to meet some requirements specified in § 2 of the Regulation on technical conditions, which should correspond to the buildings and their location, as well as those included in Art. 5 and 6 of building law, the Investor shall comply with § 2 clause 2 of the above Regulation which allows other solutions to be employed upon approval of competent authorities, e.g. Fire Service.
However before commencement of works follow in terms of mezzanine erection, firstly the design documentation shall be produced and location of mezzanine shall be specified.
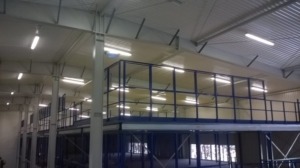 Mezzanine erection results in many changes of warehouse management.
Mezzanine erection results in many changes of warehouse management.
Actually before erection of mezzanine the following shall be considered:
- Ground bearing capacity
- Quantity of emergency exits
- Quantity of fire equipment (in particular fire extinguishers, fire hydrants)
- Fire escape routes
- Access to emergency exits (exit access)
Mezzanine location may result in more people employed in warehouse and consequently quantity of escape routes and emergency exits required, as well as the erection of mezzanine itself (stair width, landing width etc..).
Pursuant to § 236 section 1 of the Regulation on technical conditions, which should correspond to the buildings and their location, spaces occupied by people shall ensure escape outside the building or to adjacent fire zone, directly or using circulation spaces hereinafter referred to as ”escape routes”.
- 236 section 6 of the above regulation provides that the required width and quantity of accesses, exits and emergency routes provided in the building, whose intended purpose and development did not indicate clearly the maximum number of occupiers, shall be specified with reference to the area, namely:
Warehouses– 30 m2/person.
Pursuant to § 237 the spaces the be provided with access hereinafter referred to as “exit access” from the furthermost place, where human may stay, to the emergency exit leading to emergency route or other fire zone or outside the building, of length below:
- 75m within fire zones PM of fire load over 500 MJ/m2, in case of building with more than one storey above ground;
- 100m within fire zones PM, of fire load below 500 MJ/m2, in case of building with more than one storey above ground and fire zones PM of building with one storey above ground regardless fire load.
The construction of mezzanine shall take into account a quantity and type of goods purposed for storage. The mezzanine shall be anchored properly to the ground.
Each storey shall be provided with label clearly stating load bearing capacity per m2.
Employees shall always adhere to the specified load bearing capacity when handling stored goods.
Mezzanine may also provide two or three additional storeys inside the production building with circulation provided with stairs or an elevator. Circulation between mezzanines at the same level is possible thanks to special platforms. Mezzanines, stairs, platforms shall be protected with barriers.
Width of mezzanine stairs providing emergency exit shall be calculated proportionally to number of people staying on the storey at the same time, where more people is allowed, and shall be minimum:
- A) 1.2 – Stair flight width
1.5 – standing width
0.175 – step height – for warehouse with more than 10 people employed.
- B) 0.9 – Stair flight width
0.9 – standing width
0.19 – step height– for warehouse where more than 10 people is present.
Mezzanine shall be fitted with stair balustrade. Pursuant to § 105 of the Regulation of the Labour and Social Policy Minister as of 26 September 1997 on general provisions for safety and hygiene at work, (JoL 2003.169.1650 dated 2003.09.29) work at a height within the meaning of regulation is the work done on the surface at the height of at least 1.0 m above the floor or ground, excluding the wall of height from mezzanine floor up to the ceiling.
The mezzanine shall be provided with barriers preventing fall installed from each side. Barrier shall be 1.1m high and shall be provided with toeboard– 0.15m wide and rail 0.55m high.
Each storey of mezzanine installed within warehouse shall be at least 2.2m high.
Pursuant to § 20 of the Regulation of the Labour and Social Policy Minister as of 26 September 1997 on general provisions for safety and hygiene at work (JoL 2003.169.1650 dated 2003.09.29), spaces related to: personnel room, guard room or exchange office in the warehouse, and located at the goods storage level or the mezzanine open towards warehouse, shall have minimum height of 2.2m in the light
The mezzanine may be used to deliver administration and office works, at location where employees will not be exposed to noise inside the production building. Office located at the same level where storage operations are carried out prevent and contributes to dialogue with employees. Consequently efficiency of building management is enhanced.
Note also barriers protecting office wall against impacts by e.g.: manually operated pellet truck or battery truck.
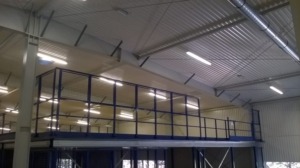 Fire-fighting equipment provided on mezzanine.
Fire-fighting equipment provided on mezzanine.
Pursuant to the Regulation of the Minister of Internal Affairs and Administration as of 7 June 2010 concerning the fire protection of buildings and of other construction objects or premises (JoL No. 109, item 719), the mezzanine shall be fitted with extinguishers. Pursuant to § 32 section 3 of above quoted regulation, extinguishing medium of 2kg (or 3dm3) mass contained in extinguisher shall be provided, except of special cases as specified in further regulations, for each:
- 100 m2 area of building fire zone, when without automatic suppression system:
a) classified to ZL I, ZL II, ZL III or ZL V human hazard class;
b) production and storage spaces with fire load over 500 MJ/m2
c) areas including spaces where explosion hazard is possible
A distance between extinguishers shall not be over 30m.
Designation of location for mezzanine is not easy matter and requires some expertise. Before commencement of works related to mezzanine erection in warehouse, you need to prepare well.
Actually the best practice is to consult specialists possessing expertise and experience in the field of mezzanine erection.
Prepared by:
Tomasz Leliński
HSE Chief Specialist

