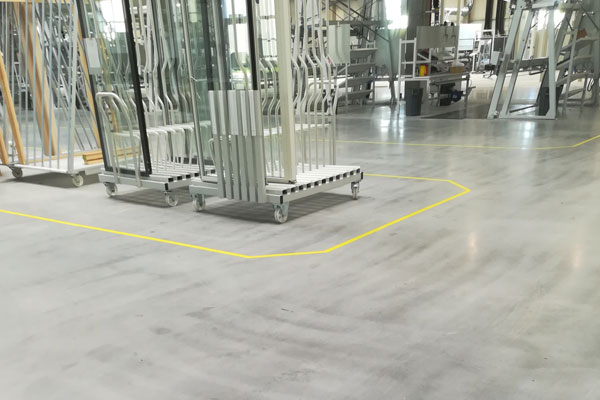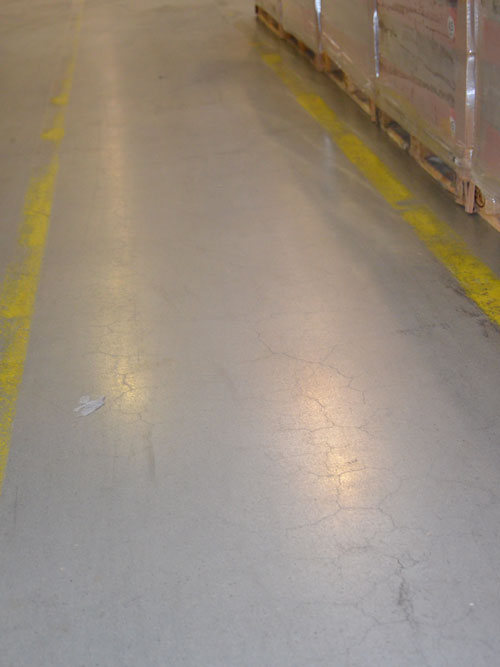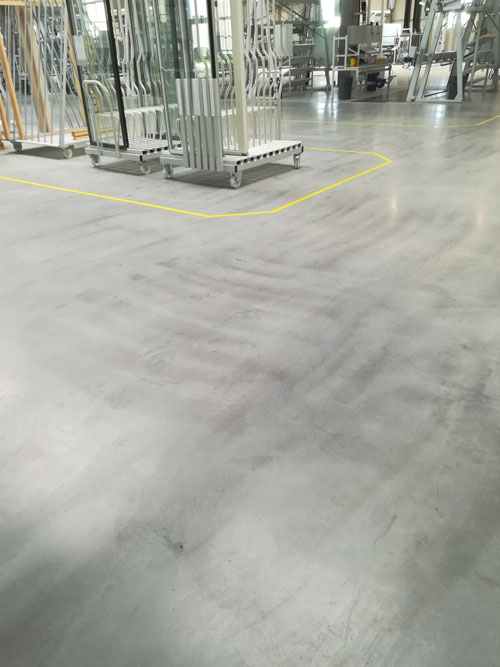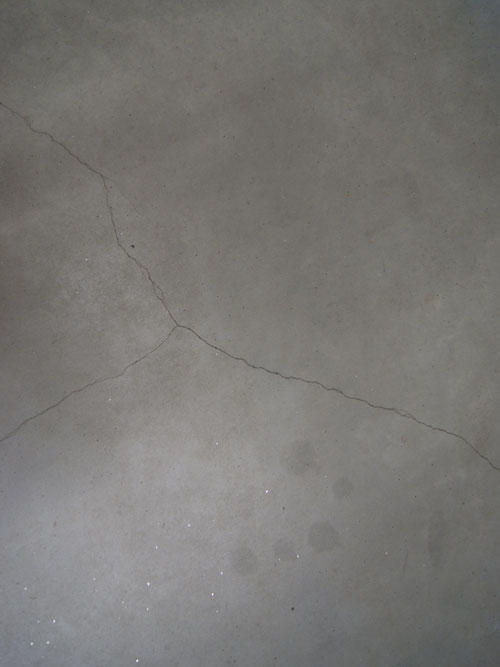Industrial Floorings Part 1
I. Types of Floorings
The definition of the flooring is specified in PN- -EN 13318 Standard [1], which introduces definitions for floor screeds. According to the standard, the flooring is the top, usable floor layer. It should be understood as the surface of the structural system on which pedestrian traffic and the movement of vehicles takes place, on which the devices are placed and materials are stored. The construction layer of the floor and the foundation system are responsible for the possibility of transferring the live loads and providing adequate thermal, acoustic or anti-water insulation, while the task of the top layer of the entire structural system is to provide appropriate performance and durability characteristics. At the design stage it should be remembered that it is primarily the flooring that makes the entire system durable, protects the lower layers of the system against aggressive environmental factors and makes the entire system safe to use. The industrial floors can be basically divided according to the existing loads. According to the classification adopted by the ACi [2] Committee, four classes of loads have been defined from the light loads [for wheel loads up to 10 kN] to very heavy loads (for wheel loads above 80 kN).
However, as far as the finishing layer of the floor is concerned, other criteria of the division than the requirements of the load-bearing capacity of the structure itself should be adopted. While designing, such parameters as: usage environmental conditions (room humidity, temperature, temperature amplitude, frost factors), abrasion resistance (transit frequency, type of traveling vehicles, washing frequency, type of washing machines or cleaning products), resistance to chemical aggression (type of cleaning agents, type of products used on the flooring or stored on it) should also be taken into account. This is a large group of parameters that the future flooring user should define as design guidelines.
Taking into account the factors mentioned above, the designer selects the technology for making the flooring. Based on the technology and the type of material, industrial floors can be divided into: surface hardened concrete flooring (DST – dry shake topping); resin flooring: polypropylene, polyurethane; thin‐layer, self‐spread decorative flooring; finished with ceramic cladding or roughly plastered.
II. Basic Requirements
For economic reasons (in theory, the smallest performance requirements), in industrial and service facilities in Poland, surface hardened floorings, the so-called DST, using dry shake topping method are the most commonly made. If the technology is properly used, this is a technology that allows to achieve high abrasion resistance, dusting and increased hardness. However, if the appropriate technological regime is not observed and when the floor is made in unfavourable weather conditions, numerous damages occur even in the first year of use of the flooring.
According to the generally accepted principles of designing concrete mixes for floorings, cement mass must not exceed 350 kg/m3, and the w/c ratio must not exceed 0.5. The sufficient content of the aggregate fraction below 0.2 mm is particularly important. The content of this fraction should not be less than 4%. At the same time, the content of dust [cement + aggregate less than 0.125 mm] should be limited to 400 kg/m3, and the content of cement + aggregate fraction lower than 0.25 mm should be limited to 500 kg/m3. In the case of dry-shakes, manufacturers very often apply additional criteria to concrete mixes. The basic one is the requirement for concrete mixtures not to contain fly ashes, as they tend to gather in the upper layer of the panel, which can increase flooring’s dusting and can result in loosenings. The use of appropriate cement – mainly low alkaline [NA) is also an important criterion. The most often recommended cements for flooring concrete with a hardening layer are: CEM I, CEM ll/A-S, CEM ll/B-S, CEM lll/A.
As far as the hardening layer is concerned, it is recommended [3] for concrete surface to be wet. Any excess water should be removed. The surface should be refreshed with a trowelling machine’s disc, and then, about half of the provided amount of dry-shake material (2-2.5 kg/m23) should be spread out and pre-trowelled with a disc. Only later the second batch of material (2-2.5 kg / m2) should be scattered and trowelled with a disc again. At the stage of spreading, the material consumption should be controlled so that it is evenly and adequately spread (usually 4-5 kg/m2) on the surface.
The hardening floorings performance characteristics declared are relatively constant. Example properties apply to:
- abrasion resistance – classes close to A3 – 2.70 cm3/50 cm2,
- thickness of the dry-shake layer approx. 2-3 mm,
- compressive strength approx. 80 N/mm2,
- exposure class XM 3.
According to the PN-EN 206 Standard (41 concrete mixes should be designed taking into account the environmental impact. In order to do so, exposure classes have been defined giving a description of aggressive environments for concrete and reinforced concrete structures. The division was made Based on corrosive factors such as: carbonation, non-seawater and seawater chloride corrosion, aggressive impact of freezing and thawing without de-icing or with de-icing agents, and chemical aggression. The latest edition of the PN-EN 20B (41 Standard of 2014 does not define exposure classes for aggression caused by abrasion.
In construction projects, concrete specifications with classes adequate for environmental exposure are given by designers very rarely. Therefore, by default, if no class is given, the contractor assumes the class described as X0, which corresponds to no threat by environmental aggression or corrosion hazard.
Drawn up by:
Karol Sadłowski, M.Sc.
Damian Urbanowicz, M.Sc.
Maciej Warzocha, M.Sc.
References
- PN-EN 13318:2002 Floor Screeds and Materials to Make Them. Terminology.
- AGI 302. 1R-04; ACI Committee 302, Guide for Concrete Floor and Sfab Con- struction. America Concrete Institute, 2004.
- Bautech Sp. z o.o., Product Data Sheets.
- PN-EN 206:2014-04 Concrete. Requirements, Properties, Production and Compliance.
- Ryżyński, Concrete Floor Surface Hardening, “Construction Engineer”, No. 4/2015.
- Chmielewska, G. Adamczewski, Defects and Repairs of Industrial Surface Hardened Floorings, Materials of the XXVI Scientific and Technical Conference “Construction Failures”, 2013.
- Rainer Sasse, Design and Performance Requirements, “Industrial floors” Scientific and Technical Seminar, 2007.
- Szydło, Road Surfaces Made of Cement Concrete, Polski Cement Sp. z o.o., 2004.
- IBDiM, GDDP, Catalogue of Typical Rigid Surface Warszawa 2001.
- DIN 18202 Toleranzen im Hochbau – Bauwerke Tabelle 3.
- PN-EN 12620+A1:2010 Aggregates for Concrete.







